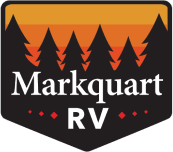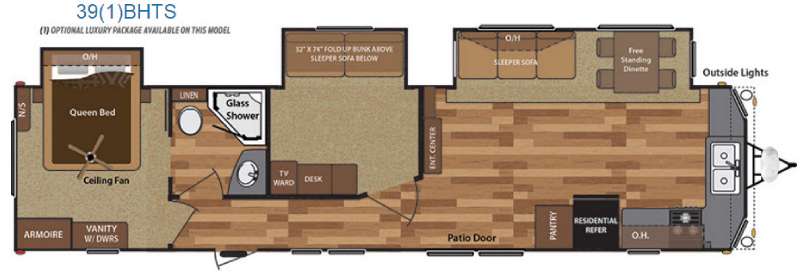-

-
 Floorplan - 2016 Keystone RV Retreat 391BHTS
Floorplan - 2016 Keystone RV Retreat 391BHTS
-

-

-

-

-

-

-

-

-

-

-

-

-

-

-

-

-

-

-

-

-

-

-

-

-

-

-

-

-

-

-

-

-

-

-

-

-

-

-

-

 +42
+42- Our Price: $32,197
- List Price: $34,995
- Discount: $2,798
-
Sleeps 7
-
3 Slides
-
BunkhouseFront Kitchen
-
41ft Long
-
11,215 lbs
391BHTS Floorplan
Specifications
| Sleeps | 7 | Slides | 3 |
| Length | 40 ft 8 in | Ext Width | 8 ft 6 in |
| Ext Height | 12 ft 7 in | Int Height | 8 ft |
| Exterior Color | 391BHTS | Hitch Weight | 1190 lbs |
| Dry Weight | 11215 lbs | Cargo Capacity | 1785 lbs |
| Fresh Water Capacity | 53 gals | Grey Water Capacity | 78 gals |
| Black Water Capacity | 39 gals | Tire Size | ST235/80R16E |
| Furnace BTU | 42000 btu | VIN | 4YDT39121GW260145 |
Description
Enjoy this Retreat Destination travel trailer 391BHTS by Keystone RV for all of your vacation needs. This unit features a front kitchen, patio doors, two bedrooms, and dual entry for added convenience. This model is identical to 39BHTS except that it features the luxury package which contains a stainless steel appliance package and under mount stainless kitchen sink, upgraded lighting, laminated sidewalls, plus more!
Step inside the glass patio doors and see a wide open spacious front kitchen and living room area. There is a large pantry to the right of the door followed by a residential refrigerator, and counter space with four burner range. The counter continues around front and includes a double kitchen sink with prep space on either side, plus plenty of overhead storage for all of the things you might need in preparing your favorite meals and snacks.
Enjoy eating your meals at a free standing dinette in the slide out opposite the patio doors that also includes a sleeper sofa with overhead storage. An entertainment center can be found along the interior living area wall.
Head down the hall to the first bedroom on the right which features a slide out sofa sleeper below a 32" x 74" fold-up bunk above. There is also a TV & wardrobe, plus desk. This can easily be used as guest sleeping or an office.
Continuing down the hall find a second entry door just before the complete bath featuring an angled shower, toilet, sink and linen cabinet. The bath features dual entry doors for hall and bedroom access.
The rear bedroom provides a quiet space with a queen bed slide including overhead storage. There is also a nightstand, armoire, and vanity with drawers for clothing, and so much more!
Features
- Solid wood slide room facia
- 39 in. Main slide room depth
- Fireplace
- 72" Tri-fold sleeper sofa
- 50” HD LED TV (39MKTS)
- DVD/AM/FM/CD/MP3 Stereo system with Bluetooth
- Recliner (39FDEN, 39FKSS)
- Residential recessed ceiling lighting
- Wall sconce in slide room
- Dinette chandelier
- 8 ft. Ceiling height
- 19 ft. Slide room with cathedral ceiling on FDEN & FKSS
- Decorative plantation blinds in living area
- 32” HD LED TV (Except 39MKTS)
- Theater Seating (39MKTS, 39FDEN, 39LOFT)
- 12 Volt Charging station
- Free standing dinette with four chairs
- Ceiling fan with light (39FDEN & 39FKSS only)
- Etched glass overheads
- Extra large double bowl kitchen sink
- Residential “eat in” bar (FKSS, FDEN)
- Waste basket storage
- Residential ball bearing drawer guides
- Three burner range with oven
- Double door pantry
- Upgrade central vacuum system
- High rise faucet with pull out sprayer
- Solid wood raised panel residential cabinets with crown molding
- Pre-drilled and screwed solid cabinet stiles
- Microwave with carousel
- 15 Cu. Ft. residential black refrigerator
- Residential water purification system
- Two bar stools (FKSS, FDEN)
Bath
- Neo-angle glass shower with surround
- Large medicine cabinet
- Washer and dryer prep (N/A 39BHTS, 39BHQS, 39FDEN)
- Louvered door on large closet
- Porcelain Toilet with foot flush
- Fantastic fan w/convenient wall mount control (N/A 39LOFT)
- Dressing mirror
Bedroom
- 7 ft. Tall bed slide
- Mega storage under master beds
- Etched glass cabinet doors in the bed slide
- Fully extendable deep dresser drawers
- Large panoramic window
- Recessed decorative lighting
- Oversized bed slide w/overhead cabinets, accented w decorative cabinet doors & functional reading lights
- Prep for 2nd TV
- Pillow top king mattress (N/A 39BHTS, 39BHQS, 39DQTS)
- Two door wardrobe
- Pleated shades
- Residential ceiling fan
- Six panel interior bedroom doors
- Gas strut assisted bed lift
Exterior
- Residential exterior soffit lights
- Large swing away grab handle
- Residential patio door with screen door
- 50 Amp detachable power cord
- E-Coated Wheels
- Fiberglass front
- Dual 30 Lb. LP bottles with automatic change over & cover
- 2 Exterior speakers
- Exterior shower
- Satellite / Cable TV hook-up
- 110 Volt exterior outlets
Mechanics
- 42,000 BTU furnace
- Prepped for a second air conditioner
- 110 Volt outlets in the slides
- 16 gallon gas/electric DSI water heater
- 15,000 BTU ducted air conditioner
- 50 Amp electric service w/detachable cord
- 75 Amp converter
- 12 Volt SHURflo water pump
Construction
- 12 in. Powder coated I-beam frame
- 5/8 in. Seamless dyna span floor decking w/limited lifetime warranty
- 2 in. Wall studs constructed 16 in. on center
- Reinforced slide room openings
- Radius corner blocks around windows and compartment doors
- Darco wrapped main floor vapor moisture barrier
- Laminated veneer lumber slide out reinforcements
- 4 1/2 in. Crowned roof
- Super frame reinforced frame
- Metal floor registers
Safety
- Safety chains
- Electric brakes on all wheels
- LP Gas Detector
- GFI Electrical Outlets
- Break away switch
- Carbon monoxide detector
- Smoke Detector
- Tinted safety glass windows
- Large bay windows with decorative exterior front
- 102" Wide Body Construction
- Vaulted 19 ft. Slide Out Rooms (39FDEN & 39FKSS)
- King bed standard (Except 39BHTS, 39BHQS, 39DQTS)
- “Eat in Bar” in every kitchen (N/A 39BHTS, 39BHQS, 39MKTS)
- 8 ft. Tall Ceilings
- Detachable Hitch
- Residential High End Furniture
- Black tank flush
- Central Vacuum System
- Champagne Laminated Sidewalls
- Solid Surface Counter Tops
- Chefs Gourmet Faucet
- Stainless Steel Appliance Package
- Upgraded Graphics Package
- Stainless Steel Under Mount Sink
- Upgraded interior Lighting Package
- Heated & Enclosed Underbelly
Options
- Electric Patio Awning
- Stabilizer Jacks
- 2nd 13.5K BTU A/C
- Dual Pane Windows (Only Available with Luxury Package)
All standard features and specifications are subject to change.
Save your favorite RVs as you browse. Begin with this one!
Loading
Markquart RV Hallie is not responsible for any misprints, typos, or errors found in our website pages. Any price listed excludes sales tax, registration tags, and delivery fees. Manufacturer pictures, specifications, and features may be used in place of actual units on our lot. Please contact us @715-723-5380 for availability as our inventory changes rapidly. All calculated payments are an estimate only and do not constitute a commitment that financing or a specific interest rate or term is available.



