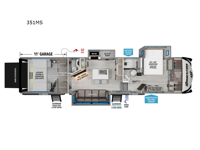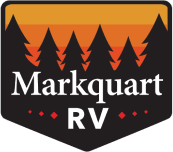Grand Design Momentum M-Class 351MS Toy Hauler Fifth Wheel For Sale
-

Grand Design Momentum M-Class toy hauler 351MS highlights:
- Bath and a Half
- 11' Separate Garage
- Dual Entry Doors
- Kitchen Island with Bar Stools
- Overhead Loft Bed
- Universal Docking Station
Traveling with friends and family can be comfortable when you have a full double entry bathroom and a half bath available when camping and enjoying the trails on your off-road toys! You will have an 11' garage space that can become a second living/dining area, and you can add the optional Liftsuite System for more sleeping space. An overhead bed comes standard, along with a super sofa in the main living area where guests can sleep. Everyone can watch the LED TV when waiting for dinner, and enjoy the fireplace on those chiller nights. The kitchen island offers a sink to wash dishes, extra counter space for serving meals and two stools to dine at. The cook will love all the upgraded appliances, and the space thanks to the slide. The front bedroom gives you a queen bed slide with a king bed option, lots of clothing space, and a slide top dresser for even more storage.
With any Momentum M-Class toy hauler by Grand Design, you will enjoy luxury at every turn! They have been constructed to a superior standard with a thermal roof design, triple insulated main floor and garage floor, and a Rail-Tite underbelly seal that will allow you to camp in all elements. Each model also features an 8' 5" wide body chassis with a wide rail design, no wheel wheels, and a dovetail entry for easier loading. The Stealth A/C system provides maximum cooling power, and the CRE3000 suspension system means you can enjoy a smooth tow each time. You will love the luxurious interior with a professional grade stainless steel cooktop, interior color changing LED accent lighting, a fiberglass shower with a glass door, and solid surface countertops.
Have a question about this floorplan?Contact UsSpecifications
Sleeps 5 Slides 3 Length 40 ft 6 in Ext Width 8 ft 5 in Ext Height 13 ft 6 in Int Height 8 ft 5 in Exterior Color Optional Full Body Paint; Onyx, Onyx w/; Blue, Red, Orange. Sterling, Sterling w/; Blue, Red, Orange, Red, White & Blue Hitch Weight 2785 lbs GVWR 19000 lbs Dry Weight 14700 lbs Fresh Water Capacity 140 gals Grey Water Capacity 52 gals Black Water Capacity 104 gals Tire Size ST215/75R17.5 LRH Furnace BTU 35000 btu Fuel Capacity 60 gals Available Beds Queen Refrigerator Type Stainless Steel Refrigerator Size 20 cu ft Cooktop Burners 3 Number of Awnings 2 Axle Weight 7000 lbs Garage Size 11 ft LP Tank Capacity 30 lbs Water Heater Type On Demand AC BTU 30000 btu TV Info LED TV; LR 49", Garage 32" Awning Info 10' and 18' Power with LED Lights Axle Count 2 Washer/Dryer Available Yes Number of LP Tanks 2 Shower Type Shower w/Seat Electrical Service 50 amp Similar Toy Hauler Fifth Wheel Floorplans
We're sorry. We were unable to find any results for this page. Please give us a call for an up to date product list or try our Search and expand your criteria.
Markquart RV Hallie is not responsible for any misprints, typos, or errors found in our website pages. Any price listed excludes taxes, license, title/Registration fees, insurance, and $499.50 dealer fee. Manufacturer pictures, specifications, and features may be used in place of actual units on our lot. Please contact us @715-723-5380 for availability as our inventory changes rapidly. All calculated payments are an estimate only and do not constitute a commitment that financing or a specific interest rate or term is available.
